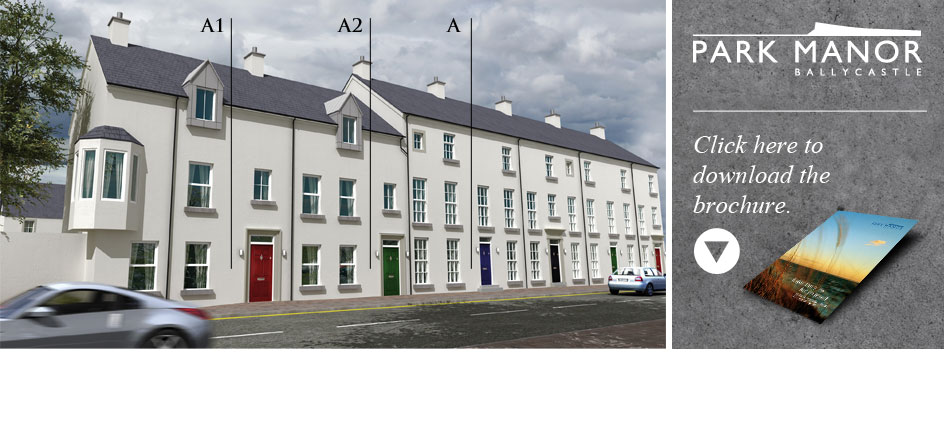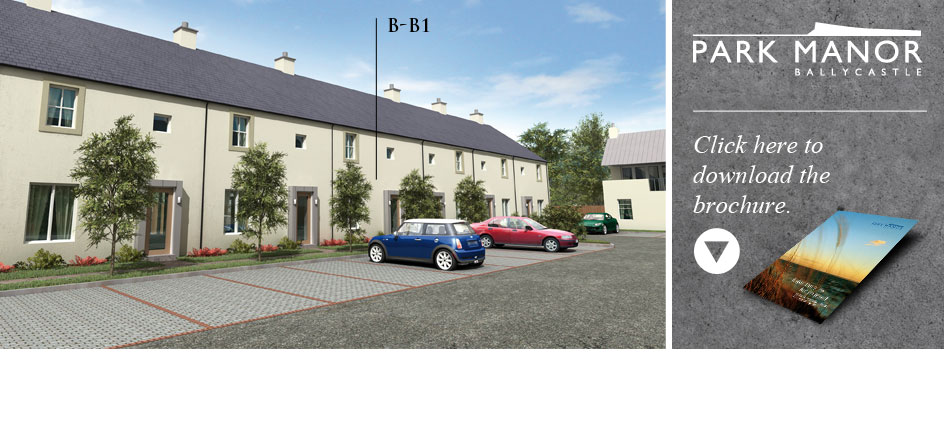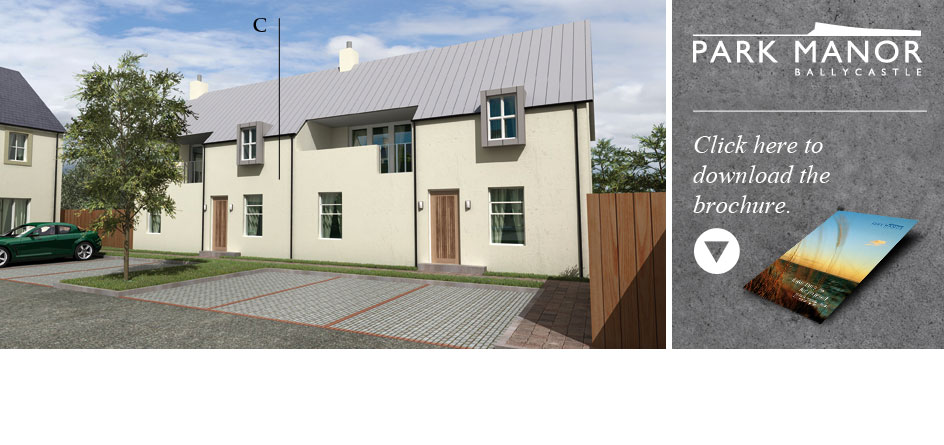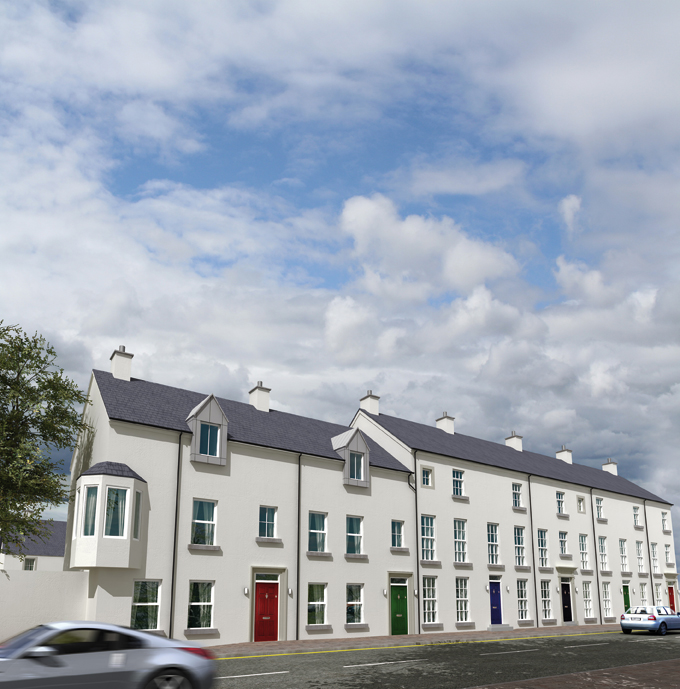The Courtyard
House Type A-A1-A2
Six Luxury Four Bedroom Townhouses
House Type A
| Room |
Size |
| Living Room |
4.30m x 4.45m |
| Kitchen |
3.40m x 2.90m |
| Dining/Sunroom |
4.50m x 2.90m |
| Master Bedroom (Incl. En-suite) |
3.25m x 5.95m |
| Bedroom 2 |
2.45m x 3.75m |
| Bedroom 3 |
3.85m x 3.90m |
| Bedroom 4 |
3.05m x 3.75m |
| Bathroom |
2.10m x 2.70m |
House Type A-A2
| Room |
Size |
| Floor Areas |
1417sq ft/131.64m2 |
House Type A1
| Room |
Size |
| Floor Areas |
1433sq ft/133.13m2 |
House Type B-B1
Six Luxury Three Bedroom Townhouses
House Type B
| Room |
Size |
| Living Room |
4.60m x 3.55m |
| Kitchen/Dining |
5.30m x 4.05m |
| Utility |
2.30m x 1.50m |
| Master Bedroom (Incl. En-suite) |
3.55m x 5.48m |
| Bedroom 2 |
3.30m x 3.43m |
| Bedroom 3 |
2.90m x 2.25m |
| Bathroom |
2.00m x 2.70m |
| Floor Areas |
1137sq ft/105.63m2 |
House Type B1
| Room |
Size |
| Living Room |
4.60m x 3.55m |
| Kitchen/Dining |
5.30m x 4.05m |
| Utility |
2.30m x 1.50m |
| Master Bedroom (Incl. En-suite) |
5.05m x 5.48m |
| Bedroom 2 |
3.30m x 3.43m |
| Bedroom 3 |
2.90m x 2.25m |
| Bathroom |
2.00m x 2.70m |
| Floor Areas |
1230sq ft/111.76m2 |
House Type C
Two Luxury Three Bedroom Townhouses
House Type C
| Room |
Size |
| Living Room |
4.15m x 4.10m |
| Kitchen/Dining |
4.20m x 4.25m |
Study |
1.25m x 2.00m |
| Utility |
1.50m x 2.00m |
| Master Bedroom (Incl. En-suite) |
3.95m x 4.00m |
| Bedroom 2 |
2.85m x 3.75m |
| Bedroom 3 |
3.10m x 2.25m |
| Bathroom |
2.85m x 2.35m |
| External Balcony |
3.92m x 2.25m |
| Floor Areas |
1145sq ft/107.21m2 |
Interested in buying a home?
Please fill in this Message Form or contact us directly via one of the alternatives
found in our Contact Page.
Specifications
House Type B, B1 & C Specification
External
- Traditional construction with rendered, painted exterior
- Natural slate roofing
- Powder coated cast aluminium rainwater goods
- Outside tap
- Outside light fitted to front and back door
- Private pathways & walled gardens affording a high level of privacy, to be finished in a range of quality materials
- Extensive landscaping to common areas
- NHBC 10-Year Guarantee
- A separate management company has been formed to look after the maintenance of communal areas and each resident will pay an annual service charge
Internal
- Traditional construction with rendered, painted exterior
- Kitchen and utility room fitted with a comprehensive range of integrated appliances, waste disposal unit and granite work surface (kitchen only)
- Bathroom, ensuite and cloakrooms are fitted with a contemporary white suite
- Towel radiators in bathroom
- Partial wall and floor tiling in kitchen, utility room, bathroom and ensuite
- Vicaima real wood veneer flush doors with satin chrome ironmongery
- Deep mould architrave and skirting
- All woodwork, internal walls and ceilings fully painted in a matt neutral colour
- Beam vacuum system Alarm system
- Fireplace fully fitted with an open fire and a choice of surrounds
- OF Central heating
- High electrical specification to include a comprehensive range of electric and TV points and low voltage spotlighting in the kitchen, bathroom and Ensuite bathrooms
- Sky TV points
- BT Hub providing a wireless access networks for internet and telephony
- Passive ventilation system providing improved indoor air quality throughout the home
- Traditional construction with rendered, painted exterior
House Type A Specification – In addition to the above
External
- Double-glazing with sliding sash windows to the Quay road elevation
- Elegant fan light over front door
House Type A Specification – In addition to the above
External
- Ceiling cornice in Reception rooms and Hall




